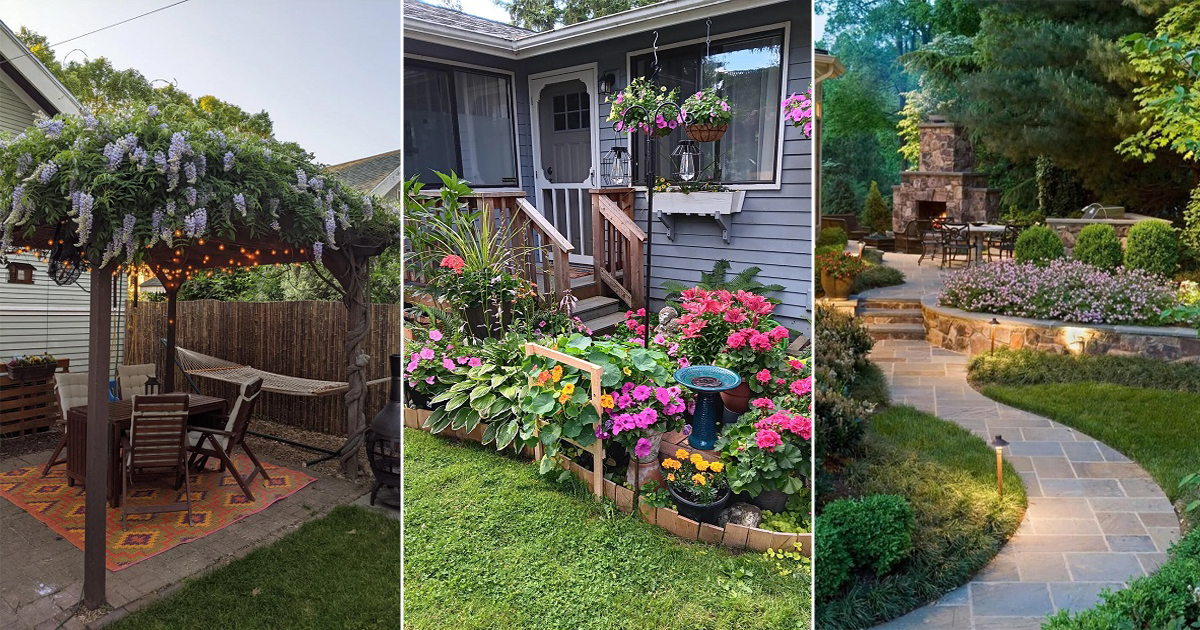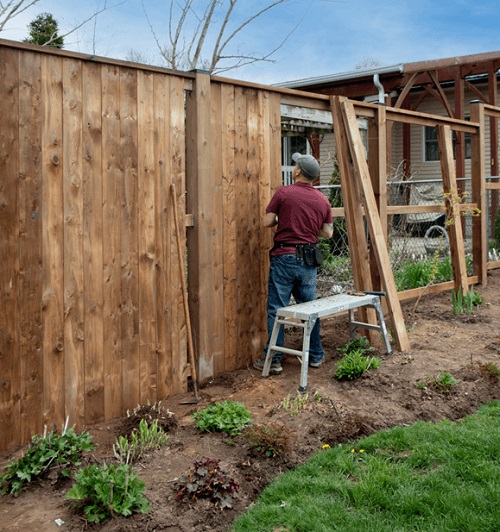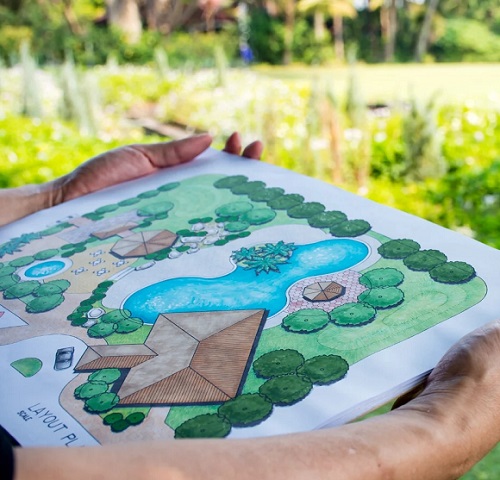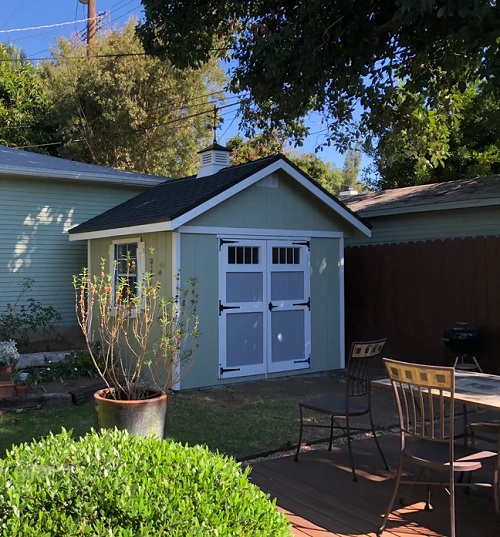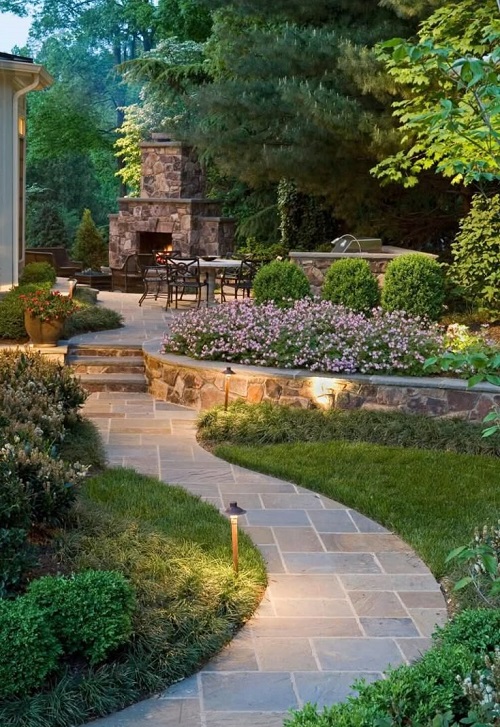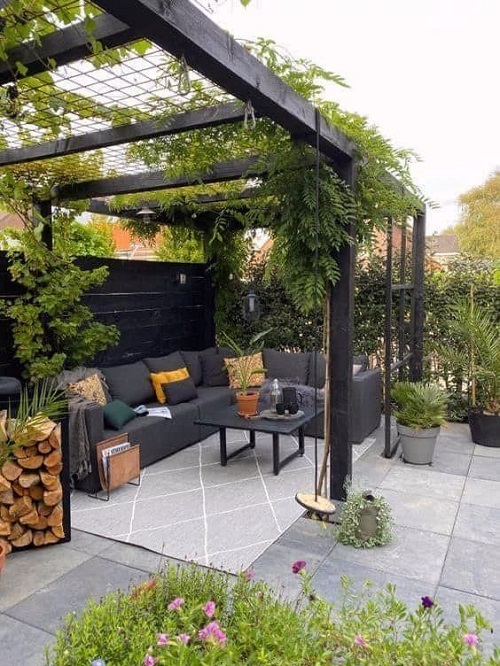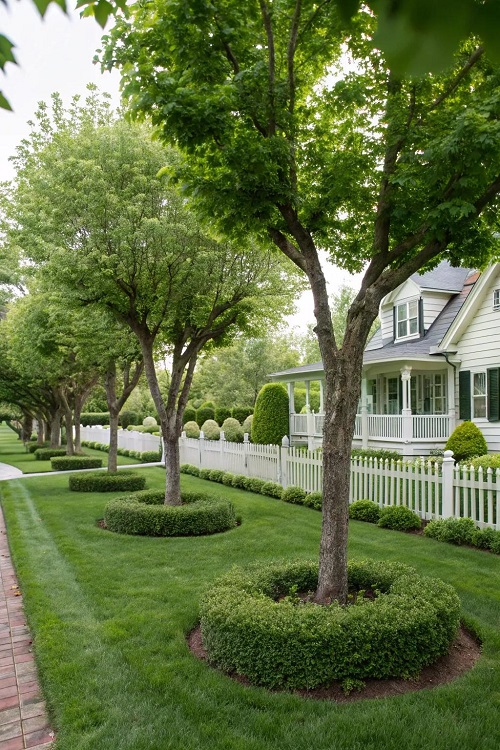Learn easy Steps to design the Garden of Your Dreams with tips on layout, features, planting, and adding personal touches.
The best garden is the one you make to please yourself, and every successful garden begins with a good plan. Inspired ideas come from garden tours, childhood backyards, and ideal landscapes pictured in magazines. The execution requires decision making, organization, and commitment to following a personalized landscape concept captured on a paper drawing.
Steps to Design the Garden of Your Dreams
1. Assess Your Current Garden with Photos and Notes
Take pictures of your garden for an unedited, critical assessment. Consider favourable features, such as mature trees or a borrowed view, and liabilities, including poor drainage and cracked patio stones. Make two lists, starting with items to remove from the plan: the dead tree and the old swing set. Then, a list of improvements to be included in the plan, such as repairing the fencing, installing a new patio, or expanding the perennial bed.
2. Measure and Create a Rough Scale Plan
Count up your property and make a rough scale plan on graph paper. Estimate the full width and length of your garden, then calculate the distance from the back of the house and mark it on the plan. (For a front garden, indicate the street.) Include garden entrances on either side of the house, or an exit to a laneway at the far end of the garden. Measure and indicate large permanent features, such as a pool or brick barbecue.
3. Identify Intrusions and Work Around Limitations
Show intrusions that are part of (or neighbouring on) the garden, such as a driveway, garage, parking pad, large satellite dish, shade from neighbouring trees, or a larger house next door. Shade from trees can be altered and improved. Other intrusions may not be removable, but design and planting strategies can help mask unpleasant views and distract attention from imposing objects.
4. Evaluate and Improve Hard Surface Areas
Note the practical, hard-surface areas, such as steps, walkways, patios, and wooden decks. If changes are desired, demonstrate the improvements in these areas: widened steps and front path, stepping stones, expanded brick patio, and terraced hillside. These are essential features that enhance the garden’s functionality, providing a means to navigate and optimize your use of all areas.
5. Incorporate Functional and Personal Features
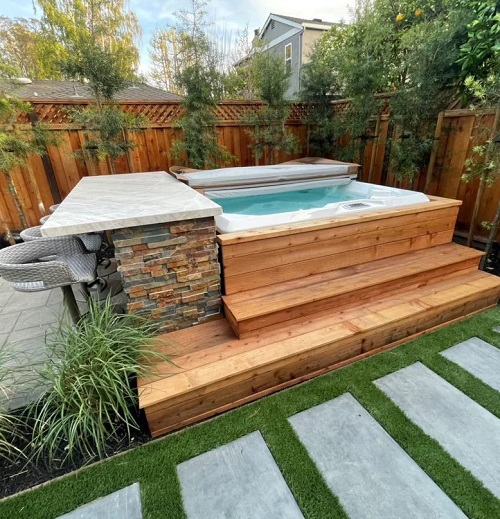
The greatest benefits of a garden are functionality and areas for personal indulgence. Draw on dedicated special interest features, such as an outdoor cooking area, a dining table away from the cooker, garbage can storage, compost bins, a potting shed, children’s play equipment (such as a trampoline or swings), a putting green, a hot tub or sauna, a swimming pool, and a vegetable or cutting garden.
6. Add New Elements and Private Retreats
Plan new features. For example, a second seating area away from the house, a private corner for reading and retreat, a pond with a cascade, or a “destination” feature like a gazebo. Indicate the size of each feature on the paper plan, allowing a reasonable distance from other functional areas.
Consider your privacy needs, whether with built-in structures (such as wood trellis screens) or plants (like a cedar hedge).
7. Include Architectural and Decorative Features
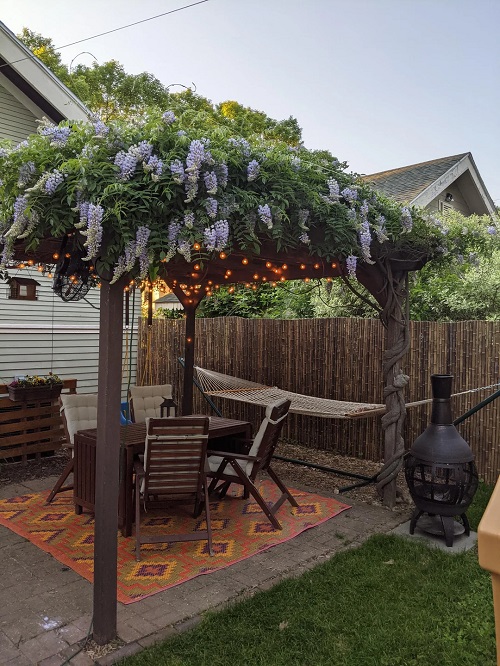
Add proposed architectural features to the drawing. This could include fencing with decorative arch panels, trellis sections, overhead pergolas, and full moon gates with arbours. Bird baths can be set into the planting areas. Clusters of granite or limestone boulders could be used strategically as sentinel markers at the bottom and top of pathways into the garden.
8. Plan Lawn Layout and Tree Placement
Mark the lawns on the plan, noting their shape and dimensions, as well as the trees already in place. Indicate trees that require radical pruning. Newly planted spreading trees that are five metres tall or higher should be positioned at the far end of the garden, with trees of decreasing height placed closer to the home. House corners can be marked with narrow fastigiate trees that are tall but non-spreading. Ensure that all tree placements are sufficiently far away from overhead wires.
9. Define Planting Beds and Structural Needs
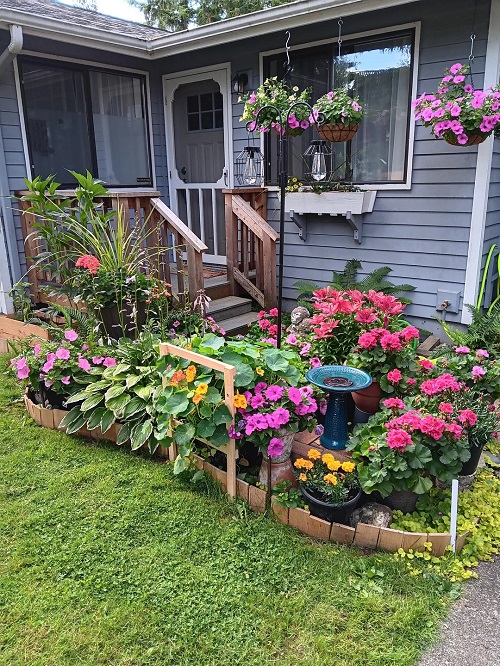
Add existing hedges, shrubs, and planting beds, and new ornamental planting areas you’re thinking about. These may require special alterations and construction, such as low retaining walls and stone curbs to prevent soil from eroding into pathways. Identify any dwarf conifers that will be the bones of planting beds. Create a separate drawing of each planting bed, clearly indicating the numbers of each species and their placement.
10. Plan for Water and Irrigation Systems
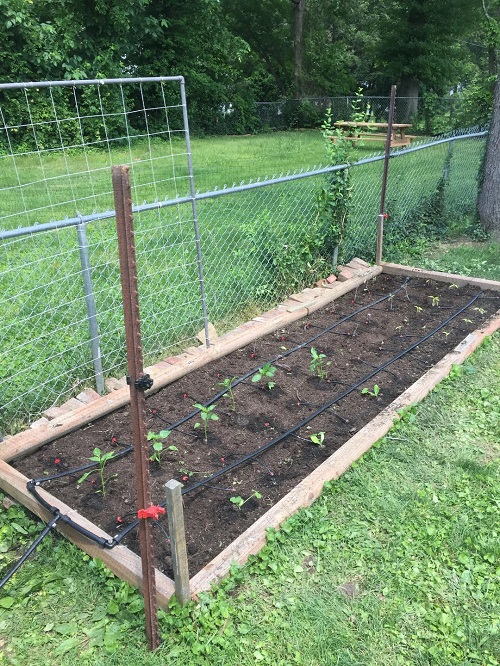
Add locations for electrical power to service garden lighting, a water pump for the pond, a wall fountain, and cooking appliances to the drawing. Show where any wires connect to the house, and indicate their concealed placement in the garden. Identify areas requiring irrigation and plan for water lines to run under paths and patios as necessary. Hard “sleeves” or PVC piping must be installed under stone areas to carry future irrigation lines.

